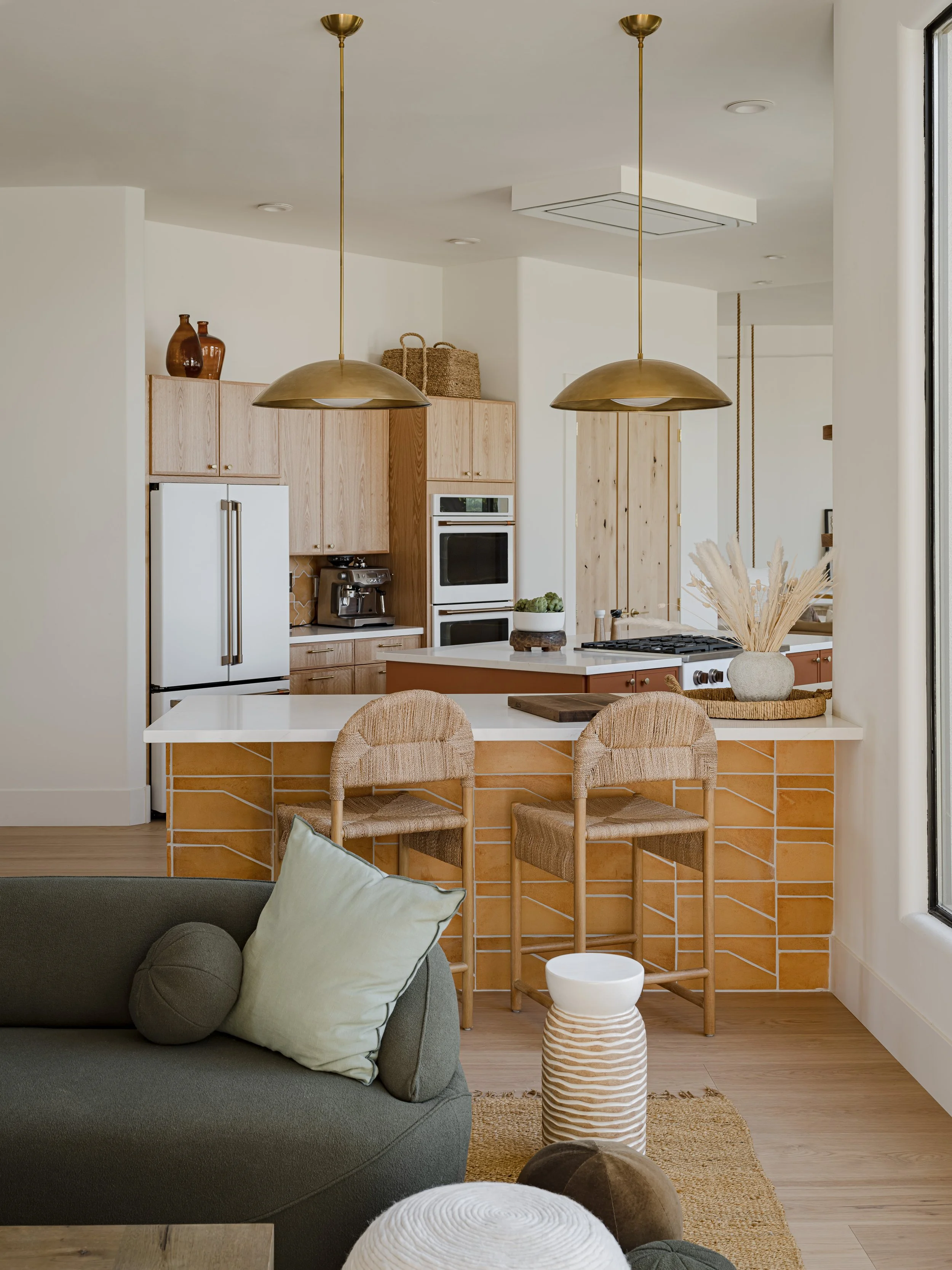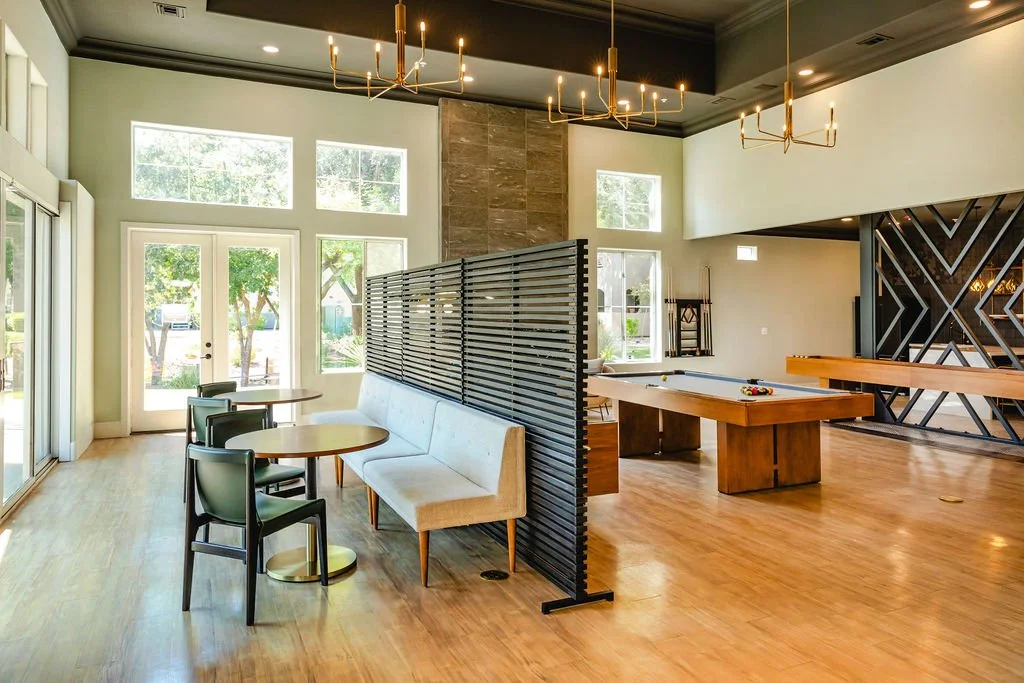The Future of Flexible Spaces: Adaptable Designs for Changing Needs
If the past few years have taught us anything, it’s this: our spaces need to keep up with the way we actually live and work. Hybrid schedules, growing families, seasonal entertaining—life isn’t static, and our homes and workplaces shouldn’t be either.
The future of design is flexibility. And when you invest in adaptable spaces, you’re not just gaining comfort—you’re protecting your investment long term.
This lounge area serves as a gathering space at the ReShoevn8r HQ, an adaptive reuse project we completed in Phoenix.
Hybrid Work: Designing for Both Office + Home
Work looks different now. Many businesses are moving toward hybrid schedules, and employees expect offices to feel worth the commute.
Office design is shifting toward modular furniture, adjustable layouts, and flexible zones that can be reconfigured as teams grow or priorities shift.
Home design is also evolving: guest rooms double as offices, and dining tables serve as temporary desks.
The best designs anticipate this dual use, creating boundaries where needed while still allowing spaces to transform with ease.
Multi-Use Rooms in Homes
This is our Dreamy Desert Getaway interior design project in North Scottsdale that serves as a second home for a California couple and also a revenue generating short-term rental property. n
For homeowners, square footage has to stretch further than ever. Families want spaces that serve multiple roles without feeling cluttered.
Guest rooms that transform into home offices with Murphy beds or pull-out sofas.
Living rooms that comfortably shift from family movie night to entertaining guests.
Kitchens designed as true hubs of the home—serving as cooking space, homework station, and gathering spot all at once.
When every room has more than one job, you get more functionality without needing more square footage.
Seasonal + Lifestyle Shifts
Another piece of flexibility is seasonality. Think of how your needs change throughout the year:
Outdoor furniture layouts that expand for summer parties, then scale back for cozy fall evenings.
Entryways that adapt to winter coats and boots but feel light and open again in spring.
Retail and restaurant layouts that accommodate shifting customer traffic during peak seasons.
Design that anticipates change creates a smoother rhythm throughout the year.
Why Flexibility is the Future
These movable panel divider walls give flexibility to a common space at this Phoenix apartment complex.
Adaptable design isn’t just a trend—it’s a strategy for resilience. Flexible spaces:
Maximize ROI by staying functional as your needs evolve.
Reduce the cost of future renovations.
Support a healthier balance between work, play, and rest.
Make spaces feel alive, responsive, and truly personal.
In both residential and commercial projects, flexibility has become one of the top priorities our clients ask for—and for good reason. Life changes, and design should be ready to change with it.
Ready for a Space That Grows With You?
At Mackenzie Collier Interiors, we specialize in creating adaptable designs that support today’s needs and tomorrow’s opportunities. Whether it’s a hybrid office or a multi-use family home, we’d love to help you get more from every space.
👉 Book a Discovery Call today



