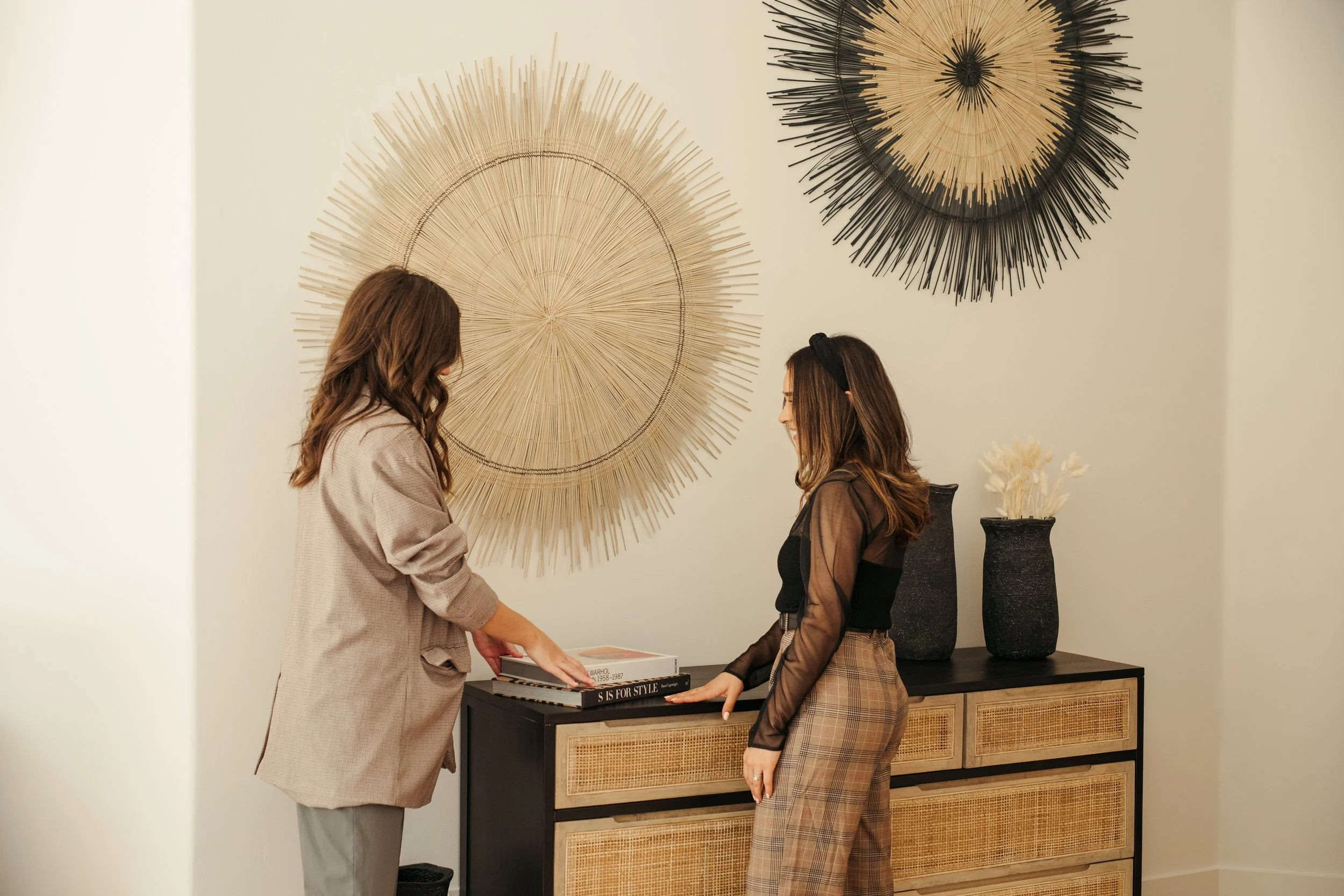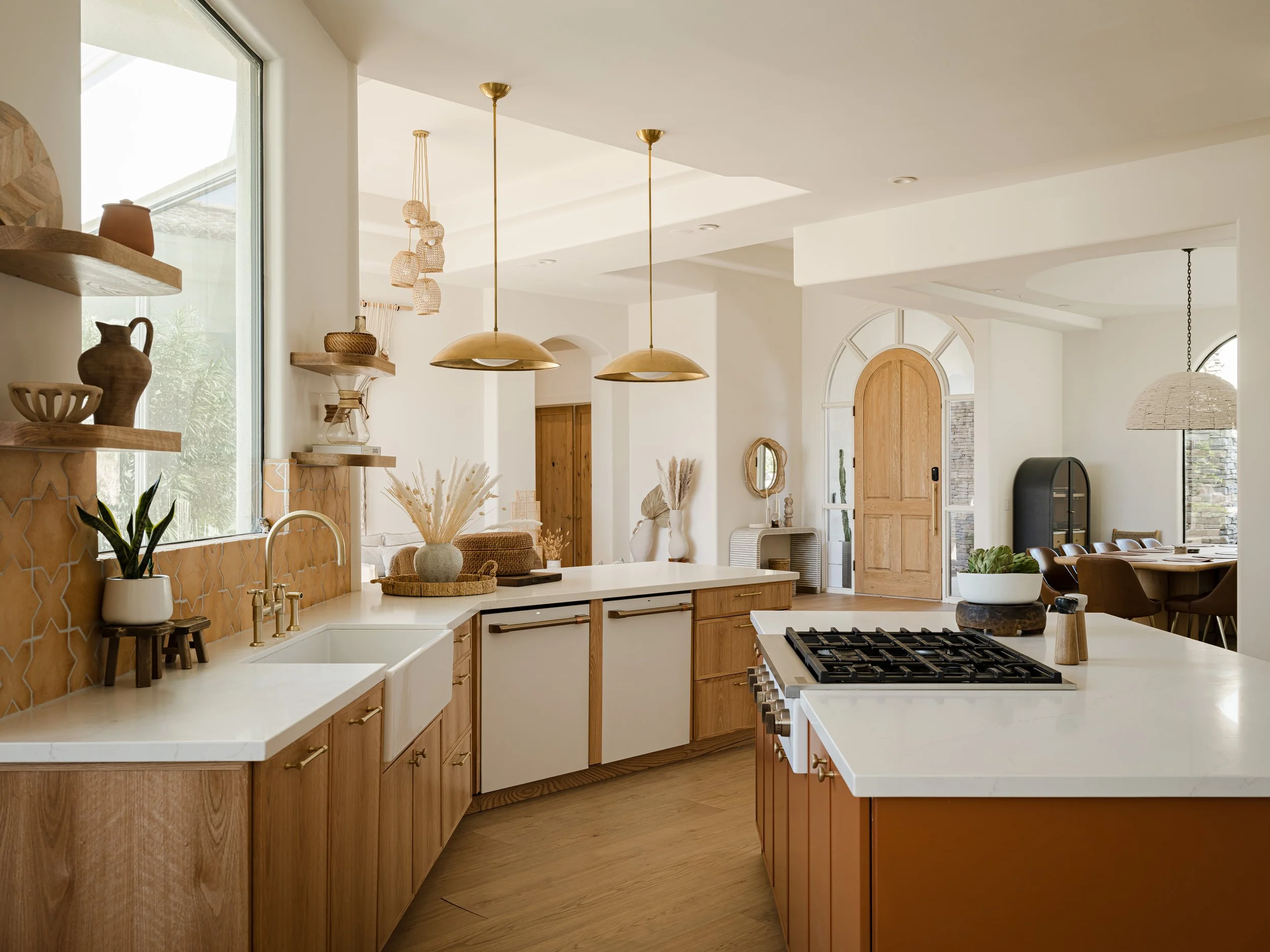Process Mapping: The Secret Behind Great Flow
We often use a tool called process mapping in our design work. It’s exactly what it sounds like—walking through your day, step by step, and designing the space around it.
Experienced Interior Designers know that a little bit of planning at the onset of a project can go a long way in terms of functionality.
In the kitchen: Where do you prep, cook, and serve? The placement of appliances, storage, and lighting can shave minutes off everyday tasks and make cooking feel effortless.
In the office: How do you move between focus work, meetings, and breaks? A thoughtful flow from desk to collaboration space to quiet zone makes the whole office more productive.
In the living room: Where do people naturally sit, gather, and walk through? Arranging furniture around circulation paths prevents bottlenecks and keeps the room welcoming.
This method uncovers what actually happens in a space, so we can design for real use instead of assumptions.
Residential Examples
Side by side dishwashers were a priority for this California-based client as they remodeled their second home in North Scottsdale. As avid entertainers, they wanted to be able to clean up from a dinner party in one easy swoop.
A client’s small entryway once felt chaotic with kids’ backpacks, shoes, and mail piling up. By process-mapping how the family moved in and out each day, we created a built-in drop zone with hooks, cubbies, and hidden storage. Suddenly, mornings ran smoother.
In another project, we reconfigured a primary suite so the closet connected directly to the bathroom—eliminating daily backtracking and making the morning routine seamless.
Commercial Examples
For a law office, we mapped the workflow of client meetings. By moving the conference room closer to reception, clients no longer had to walk through private staff areas, and attorneys gained more focused work zones.
In a fitness studio, process mapping revealed that members struggled with bottlenecks at check-in. A new front desk layout solved the flow problem and created a better first impression.
Tips for Creating Daily Flow in Your Own Space
Think about how you move through the room, not just where furniture looks good.
Place high-use items (appliances, supplies, storage) where they’re easiest to reach.
Keep walkways clear—don’t block circulation paths.
Create zones (work, play, relax) so the room supports different activities naturally.
Ask yourself: Does this layout make my life easier, or harder?
Indoor outdoor living was critical for this luxury home we remodeled in North Scottsdale.
The ROI of Flow
When a space works with you, not against you, the benefits are huge:
Less wasted time and energy.
Smoother daily routines.
More productivity in workspaces.
Less stress and more enjoyment at home.
Designing for daily flow is about more than aesthetics—it’s about creating a space that actually improves the way you live and work.
Ready for a Space That Supports Your Life?
Functionality was key in this North Scottsdale remodel project. We have a built in beverage cooler and side by side double dishwashers to make sure this space works for the couple who calls this Dreamy Desert Retreat home.
At Mackenzie Collier Interiors, we design with flow in mind, mapping out your routines to create spaces that are as functional as they are beautiful. If your home or office feels like it’s working against you, it may be time for a redesign.
👉 Book a Discovery Call today




