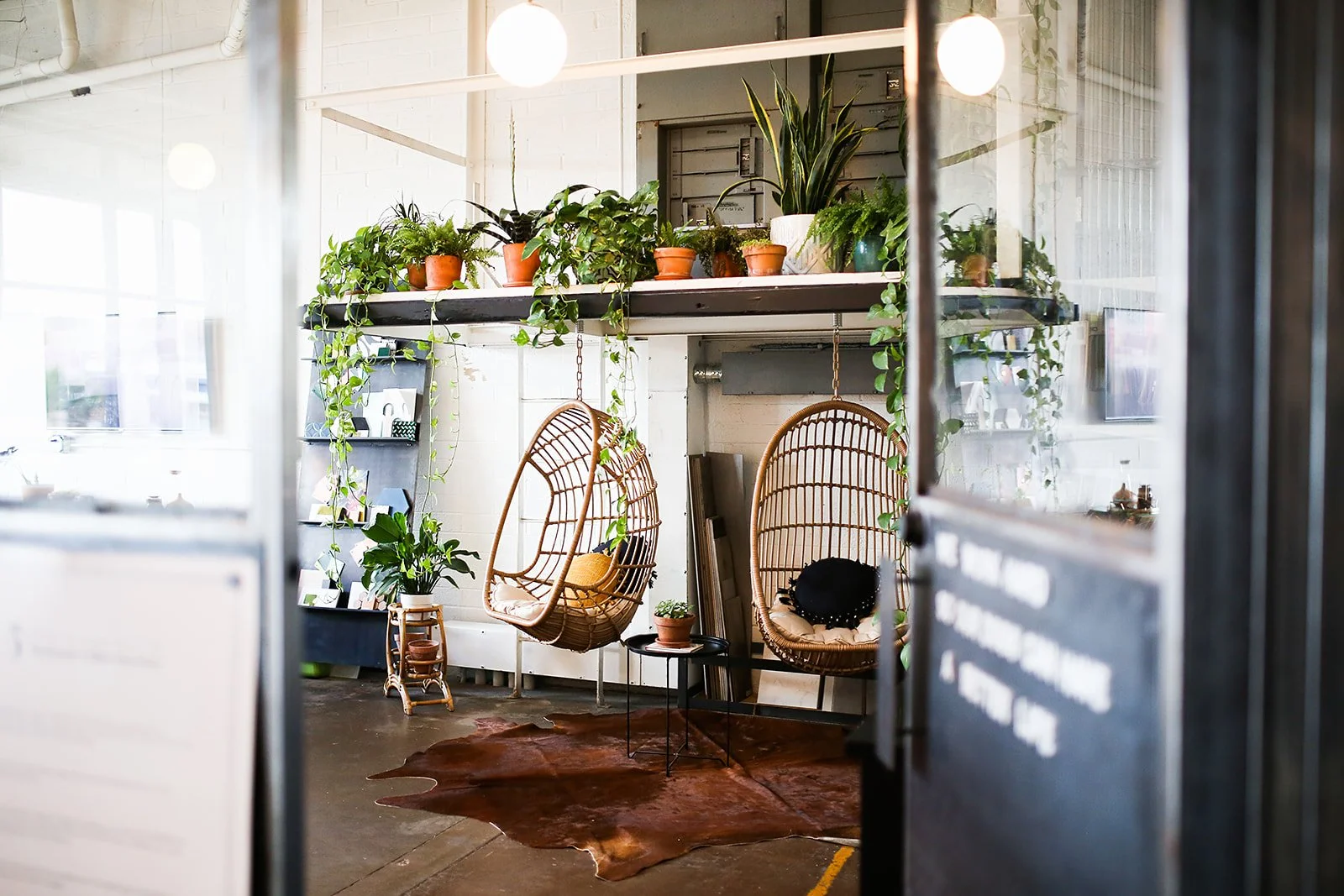Space Planning Secrets: Making Every Square Foot Count
One truth I’ve seen play out again and again: the way a space is planned makes or breaks its success.
It doesn’t matter if it’s a home or a commercial office—square footage only works for you if it’s designed with intention. The right space plan can make a small room feel expansive, help a business run more efficiently, and even increase the value of your property.
Why Space Planning Matters
Too often, people think of design in terms of colors and finishes, but layout is the foundation. A poorly planned floor plan leads to:
Wasted, unused areas
Awkward traffic flow
Cluttered or cramped spaces
Missed opportunities for storage and functionality
On the flip side, when every inch is considered, the space feels natural, supportive, and effortless.
Commercial Spaces: Efficiency = Profitability
For business owners, space planning is directly tied to productivity and ROI.
Efficient layouts reduce wasted square footage (and wasted rent dollars).
Strategic zoning—quiet areas for focus and open areas for collaboration—helps employees perform better.
A clear flow for customers in retail or restaurant spaces increases sales and improves the overall experience.
I’ve worked with companies who thought they’d outgrown their office, only to discover that a smarter layout allowed them to stay put and thrive. Good space planning saves money long before you think about adding square footage.
Residential Spaces: Small Rooms, Big Potential
In homes, especially in urban or historic properties, small rooms can still live large with the right approach.
Multi-functional furniture (Murphy beds, storage ottomans, extendable tables) adds instant flexibility.
Vertical storage maximizes walls so floors stay open and airy.
Defined zones (a reading nook, a work-from-home corner) make a room feel purposeful instead of cramped.
Circulation paths matter—oversized furniture can make even a large room feel small.
I’ve helped clients transform tiny guest rooms into dual-purpose office suites and small living rooms into spaces that comfortably host family gatherings. It’s not about the size—it’s about how well it works.
Pro Tips for Making Every Square Foot Count
Start with the function: how do you want to live or work in the space?
Don’t ignore traffic flow—a beautiful room that you can’t move through easily won’t serve you.
Think about scale—fewer, right-sized pieces beat too many oversized ones.
Build in storage wherever possible—clutter steals valuable square footage.
Stay flexible—rooms and needs change over time.
The Real ROI of Smart Space Planning
The investment in professional space planning pays off through:
Increased efficiency in workplaces (better productivity + lower costs).
Homes that feel larger, function better, and increase in value.
Daily life that runs smoother, with less stress and more ease.
When every square foot has a purpose, your space starts working for you instead of against you.
Ready to Maximize Your Space?
Whether it’s rethinking a small home or optimizing a commercial office, Mackenzie Collier Interiors designs spaces that are functional, intentional, and tailored to the way you live and work.
👉 Book a Discovery Call today!


